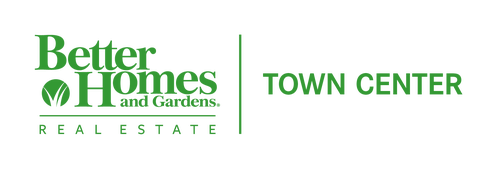Listing Courtesy of: CRMLS / Better Homes And Gardens Real Estate Town Center / Lara Rafeh
637 Anson Street Simi Valley, CA 93065
Sold on 06/12/2025
MLS #:
SR25100147
Lot Size
10,018 SQFT
Type
Single-Family Home
Year Built
1965
Views
Neighborhood, Mountain(s)
School District
Simi Valley Unified
County
Ventura County
Community
Sinaloa Highlands (171)
Listed By
Lara Rafeh, Better Homes And Gardens Real Estate Town Center
Bought with
Michael Rice, Re/Max One
Source
CRMLS
Last checked Feb 4 2026 at 7:32 AM GMT+0000
Bathroom Details
- Full Bathrooms: 2
- Half Bathroom: 1
Interior Features
- Laundry: Inside
- All Bedrooms Down
- Dishwasher
- Windows: Blinds
- Disposal
- Refrigerator
- Dryer
- Washer
- Windows: Screens
- Laundry: Laundry Room
- Range Hood
- Gas Range
- Water Heater
- Water to Refrigerator
- Entrance Foyer
- Primary Suite
- Main Level Primary
Lot Information
- Back Yard
- Front Yard
- Sprinkler System
Utility Information
- Utilities: Water Source: Public
- Sewer: Public Sewer
Parking
- Garage Door Opener
- Garage
- Driveway Up Slope From Street
- Paved
- Garage Faces Side
- Door-Multi
Listing Price History
May 01, 2025
Listed
$875,000
-
-
Disclaimer: Based on information from California Regional Multiple Listing Service, Inc. as of 2/22/23 10:28 and /or other sources. Display of MLS data is deemed reliable but is not guaranteed accurate by the MLS. The Broker/Agent providing the information contained herein may or may not have been the Listing and/or Selling Agent. The information being provided by Conejo Simi Moorpark Association of REALTORS® (“CSMAR”) is for the visitor's personal, non-commercial use and may not be used for any purpose other than to identify prospective properties visitor may be interested in purchasing. Any information relating to a property referenced on this web site comes from the Internet Data Exchange (“IDX”) program of CSMAR. This web site may reference real estate listing(s) held by a brokerage firm other than the broker and/or agent who owns this web site. Any information relating to a property, regardless of source, including but not limited to square footages and lot sizes, is deemed reliable.







The thoughtfully designed floor plan includes a formal living and large dining room, plus a separate cozy family room adjacent to the kitchen and breakfast area. While some finishes are original, updates like gutters, kitchen cabinet slide-outs, fireplace stone surround and slate hearth, interior and exterior paint, quartz kitchen countertops, and new light fixtures add a contemporary touch.
In addition to a newer ROOF, several systems have also been upgraded — including MAIN SEWER line, HVAC ductwork, dual pane windows, sprinklers, water heater, 3 plumbing clean-outs, new 4” drain in laundry room, and shut-off valves have been installed.
Step outside to enjoy the expansive backyard with landscaping, both covered patio as well as open patio space, and a permitted detached 12x16 ft bonus room with 30amp electrical service …perfect for a studio, office, a classroom or gym! Tucked in the back corner of the lot is a substantial water storage tank for added utility and self sustainability. Other highlights include several sliding glass doors to the backyard, wide side yard (East side) and a spacious driveway leading up to the 2 car garage with an updated door. Inside the garage are work benches, cabinets and rafters storage.
Located on a quiet street with underground power lines, this property offers comfort, charm, and great potential for personalization. Nearby are numerous hiking and horse trails, local neighborhood parks with various amenities, schools, shopping and restaurants.